
Close meHopton Castle
North and east elevations pre-contract

Close meHopton Castle
The entrance road and car park
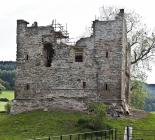
Close meHopton Castle
The conserved ruin

Close meHopton Castle
The Hopton Castle light mono rail service!
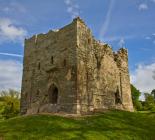
Close meHopton Castle
The conserved north and west elevations
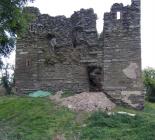
Close meHopton Castle
West elevation talus removal (Sept. 2009)
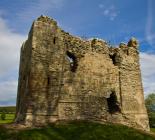
Close meHopton Castle
Consolidated west elevation
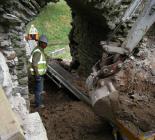
Close meHopton Castle
Digging in through the 'seige hole' in the west elevation and removing tallus

Close meHopton Castle
New and conserved masonry to the west vault

Close meHopton Castle
Romantic but perilous ruin!

Close meHopton Castle
Less romantic but sturdy and safe!
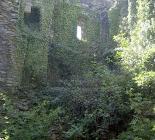
Close meHopton Castle
Romantic but perilous ruin!
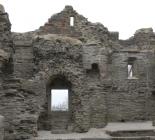
Close meHopton Castle
Less romantic but sturdy and safe!

Close meHopton Castle
Jonny Anderson carving the new lobby doorway
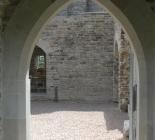
Close meHopton Castle
and the finished doorway
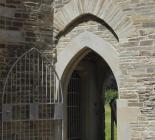
Close meHopton Castle
and the finished doorway
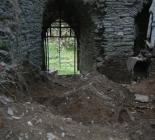

Close meHopton Castle
Rebuilt north interior

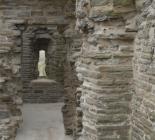
Close meHopton Castle
Southeast tower upper chamber February 2011

Close meHopton Castle
The ground floor fireplace
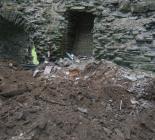
Close meHopton Castle
The ground floor fireplace gradually unearthed
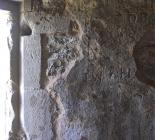
Close meHopton Castle
Conserved medieval plaster and graffiti
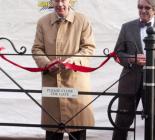
Close meHopton Castle
The Duke of Gloucester cuts the ribbon

Close meHopton Castle
The Duke of Gloucester views the works
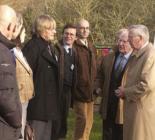
Close meHopton Castle
The Duke of Gloucester meets members of the team

Close meHopton Castle
The Duke of Gloucester receives a gift
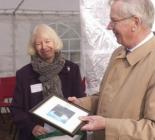
Close meHopton Castle
The Duke of Gloucester is presented with a photograph of the castle

Close meHopton Castle
The Duke of Gloucester views the interior